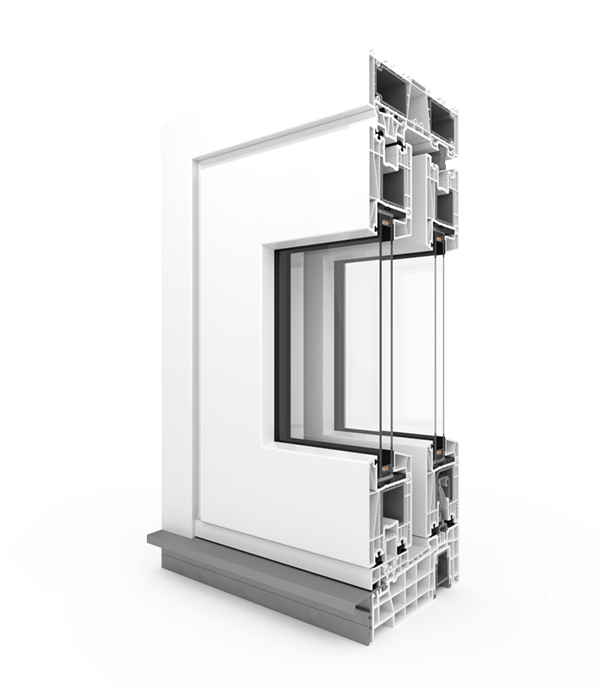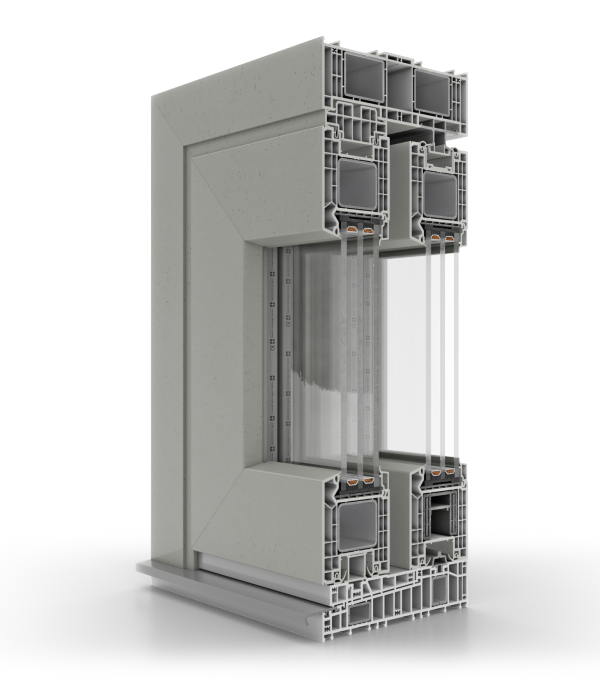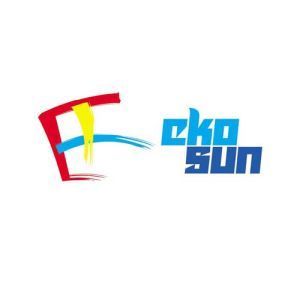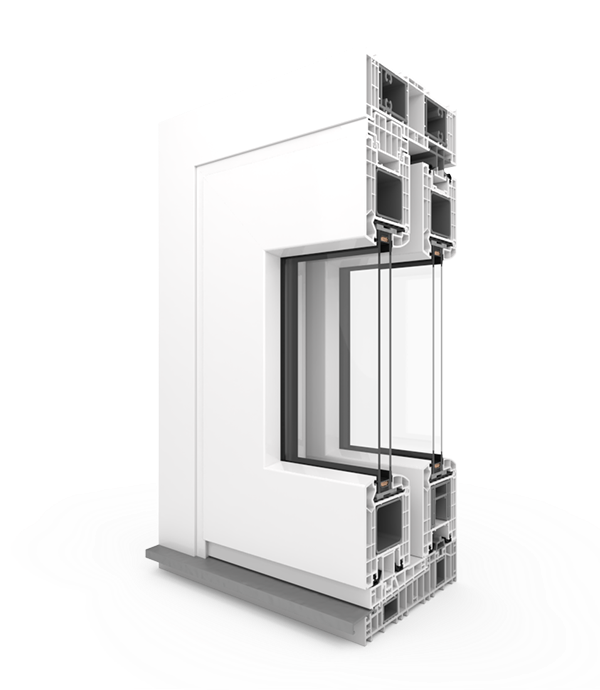uPVC SLIDING SYSTEMS
uPVC sliding systems offer better arrangement possibilities by saving space and providing the outstanding option of seamlessly connecting spaces. They can be used to connect a living room with the garden or a flat with a terrace so that the space is unobstructed by protruding thresholds. These systems are so easy to use, especially in HST options, that anyone can use them, and their performance is good enough to complement passive buildings.

uPVC Lift and Slide Door
EvolutionDrive Plus+
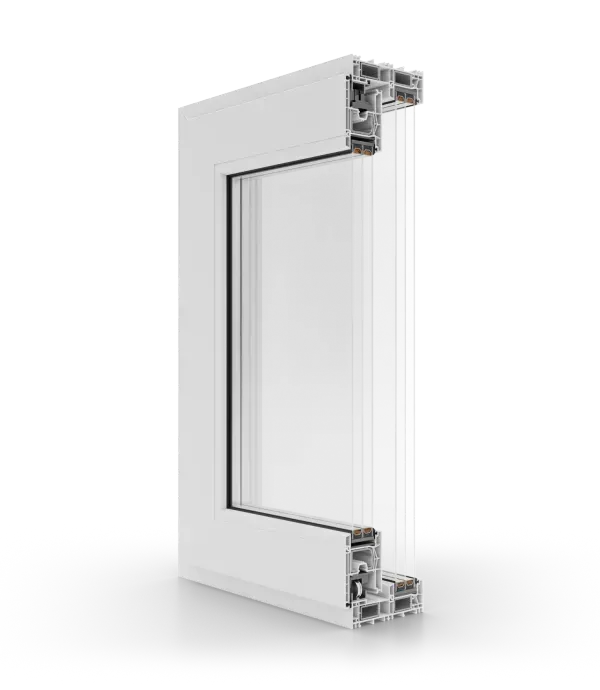
for seniors and people with disabilities
glazing with up to 49 mm
construction depth 152 mm
triple glazed door Uw 0,79 W/m²K
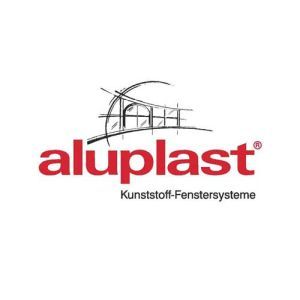
uPVC Lift and Slide Door
Smart Slide NEO
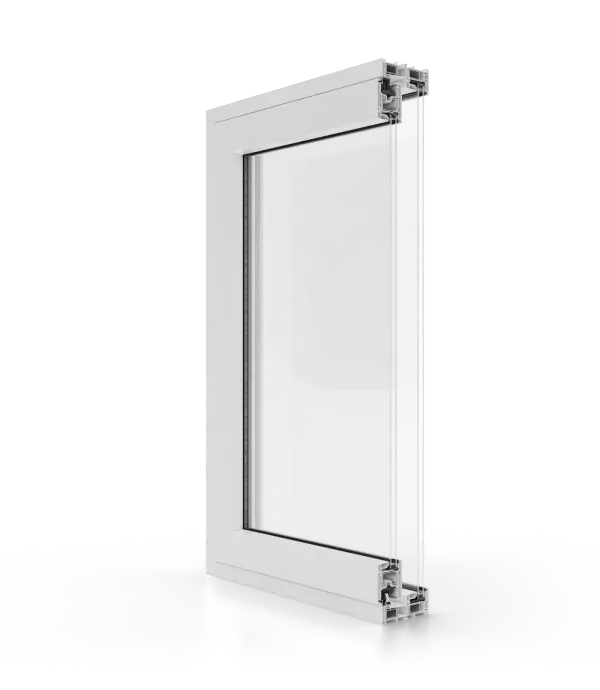
1 guide rail
glazing with up to 54 mm
construction depth 152 mm
triple glazed door Uw 0,89 W/m²K

uPVC Lift and Slide Door
Smart Slide
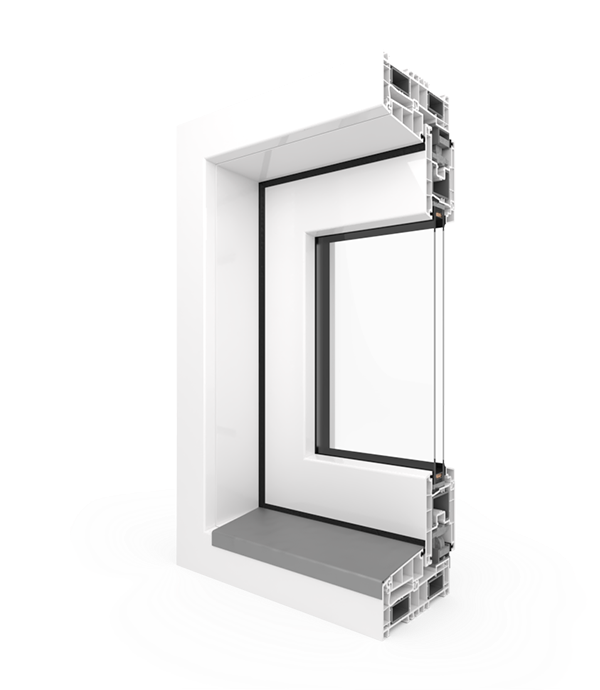
1 guide rail
glazing with up to 49 mm
construction depth 140 mm
triple glazed door Uw=0,92 W/m²K

uPVC Lift and Slide Door
HST 85
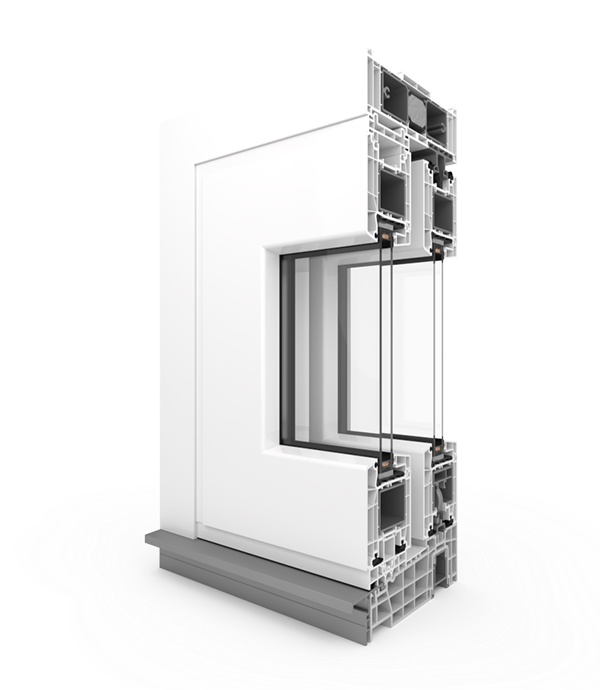
1-2 guide rail
glazing with up to 52 mm
construction depth 197 mm
triple glazed door Uw=0,98 W/m²K

uPVC Sliding Door
Multi Slide ST80
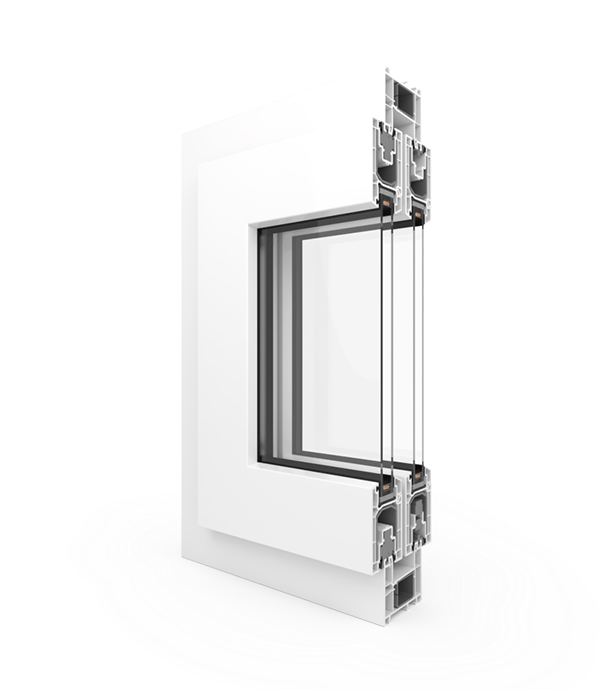
2-3 guide rails
glazing with up to 33 mm
construction depth 76mm
double glazed door Uw=1,4 W/m²K

uPVC Sliding Door
Easy Slide ST60
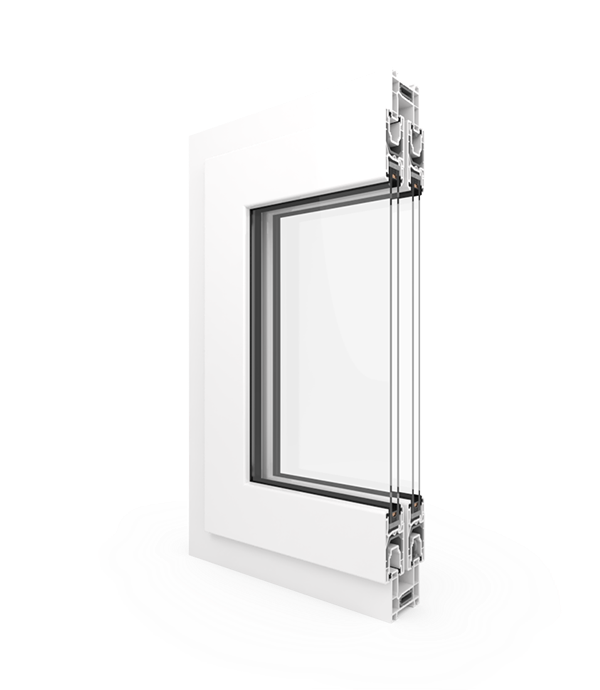
1-2 guide rails
glazing with up to 20 mm
construction depth 76mm
double glazed door Uw=1,5 W/m²K

uPVC Tilt and Slide Door
Tilt and Slide
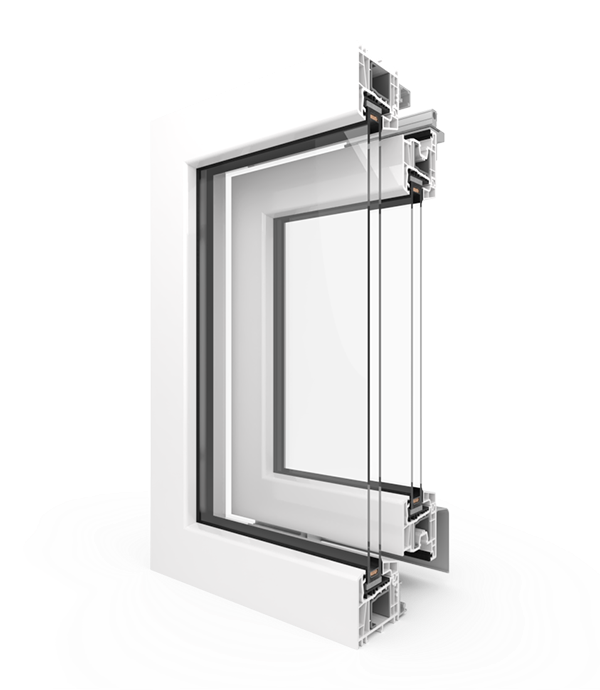
1 guide rail
glazing with up to 52 mm
construction depth 85mm
triple glazed door Uw=0,98 W/m²K

uPVC Lift and Slide Door
HST 85 ALU
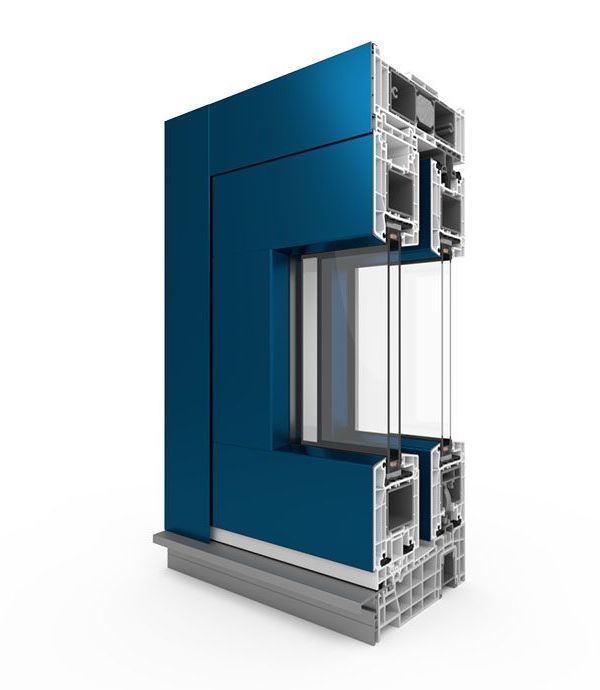
1-2 guide rails
glazing with up to 52 mm
construction depth 197 mm
triple glazed door Uw=0,98 W/m²K

uPVC Bi-Fold Door
Bi-Fold
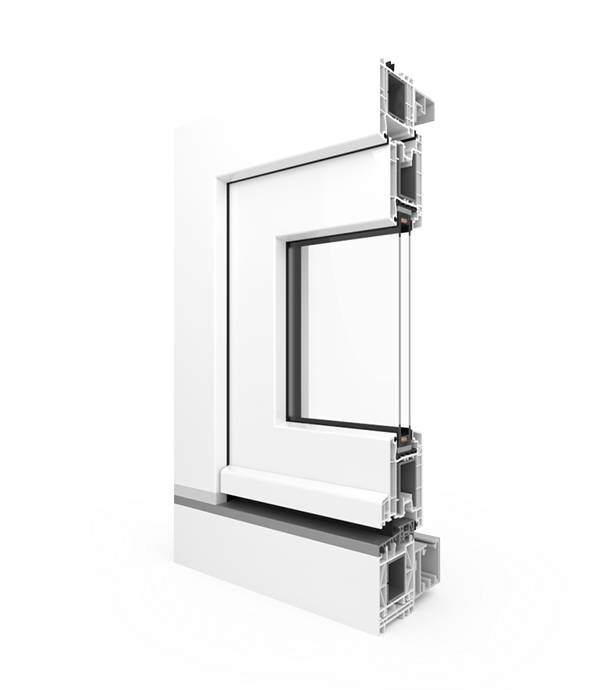
structures made of 3 to 6 sashes
structures up to 5300 mm long
sash weight up to 80 kg
triple glazed door Uw 0,97 W/m²K
- uPVC sliding systems with maximized glazing
uPVC sliding systems bring more light into the interior thanks to their exceptionally expansive glazing. This is the ideal solution for all investors intending to replace walls with glass and eliminate unnecessary barriers. The use of specialized glazing and additional joinery, such as blinds and shutters, offers the possibility to conveniently control the amount of light and heat that enters the room. All such products are available from LWS&I.
- Warm doors
Sliding doors with thermal breaks from the LWS&I are warm, which means they have outstanding thermal parameters. Such performance is achieved through multi-chamber systems in the profiles, high-quality material and, most importantly, modern high-insulation glazing with warm frames. The heat transfer coefficient for such systems in their optimal configurations can reach the level required for passive construction.
- Dependent patio doors
LWS&I offers uPVC sliding systems characterized by impeccable reliability. It is primarily achieved by quality manufacturing so that all components are fully compliant with the ordered specification. The quality of the workmanship and its high precision result in components fitting together perfectly, which translates into the dependable sealing of the system. In addition, the hardware that goes into the sliding systems is selected equipment that provides increased safety to homeowners.
- Versatile uPVC sliding systems
The uPVC sliding systems available from LWS&I provide the possibility of using innovative solutions wherever the investor has such a vision. The uPVC systems are distinguished by their high flexibility resulting from utilized material and technology. These translate into diverse installation options for selected solutions with various levels of visibility of system components and threshold heights. With the folding option, it is possible to remove the entire space divider by folding and retracting the sashes in one direction.
uPVC sliding systems offer better arrangement possibilities by saving space and providing the outstanding option of seamlessly connecting rooms. They can be used to connect a living room with the garden or a flat with a terrace so that the space is unobstructed by protruding thresholds. These systems are so easy to use, especially in HST options, that anyone can use them, and their performance is good enough to complement passive buildings.

