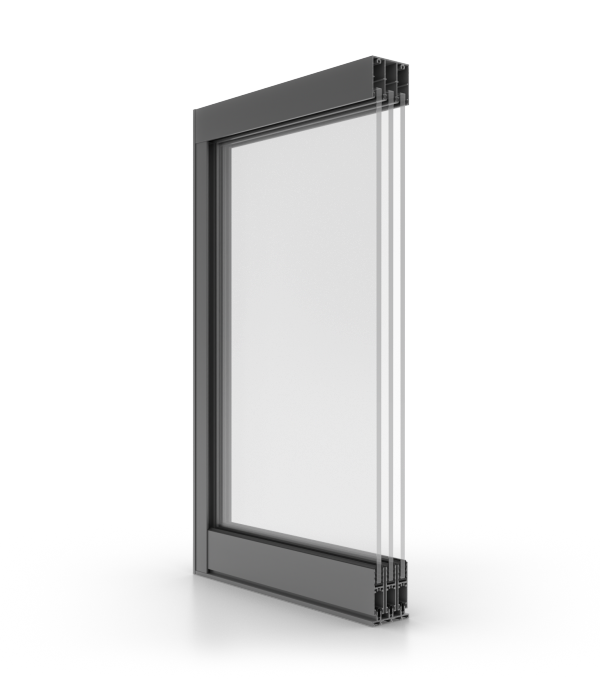ALUMINUM SLIDING SYSTEMS
The advantages of aluminum joinery is strength, simplicity, functionality and safety. Reason why windows and doors made of aluminum are installed in the most modern buildings is longevity of the aluminum, and the size-design options are almost unlimited.

Aluminum Lift and Slide Door
COR Vision
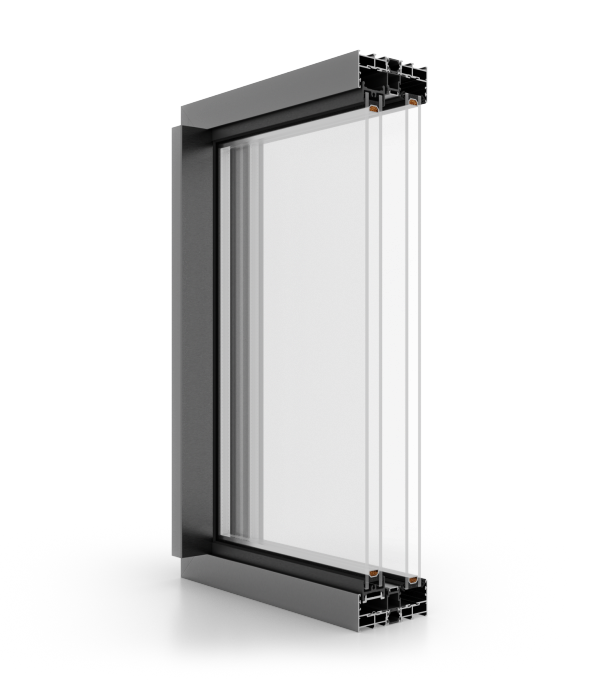
2 Guiding Rails
construction depth 116mm
glazing with glass units from from 26 to 30 mm / optimal (6esg / 16ar / 6esg - 28 mm) 28 mm
maximum dimensions of the sash - H; up to 3000 mm, W: up to 2500 mm
triple glazed door Uw 1.4 W/m²K

Aluminum Lift and Slide Door
COR Vision Plus
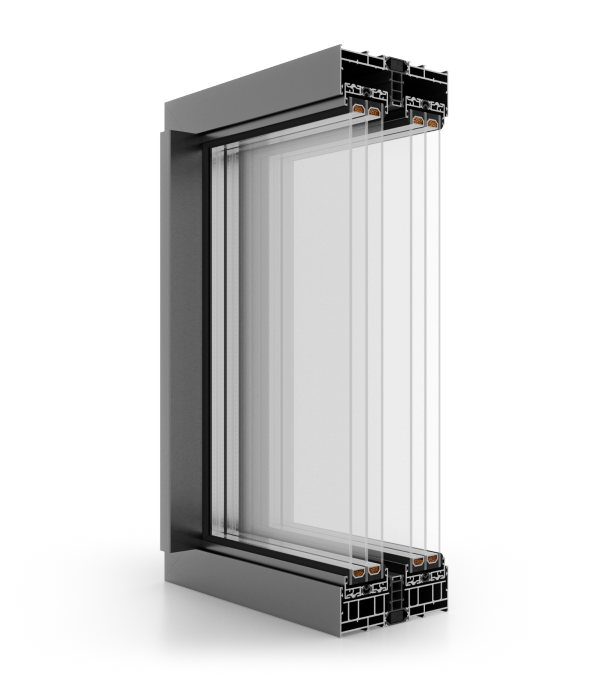
2 Guiding Rails
construction depth 180mm
glazing with glass units from from36 to 54 / optimal (6esg / 18ar / 6esg / 18ar / 6esg - 54mm) to 56mm
maximum sash dimensions: H: up to 4000 mm, W: up to 4000 mm
triple glazed door Uw 0.9 W/m²K

Aluminum Lift and Slide Door
COR Vision GALANDAGE
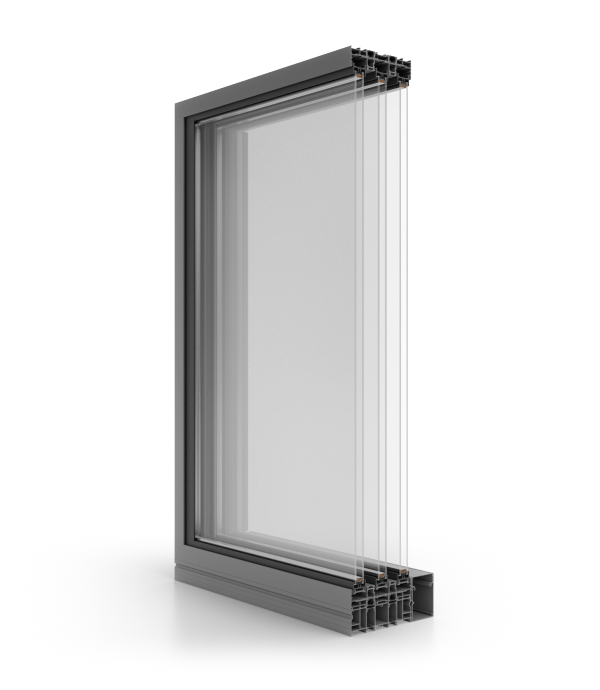
2-3 Guiding Rails
construction depth from 115.8 to 181.8 mm
glazing units up to 30 mm
maximum sash dimensions: H: up to 3000 mm, W: up to 2500 mm
triple glazed door Uw 1.4 W/m²K

Aluminum Lift and Slide Door
MasterPatio
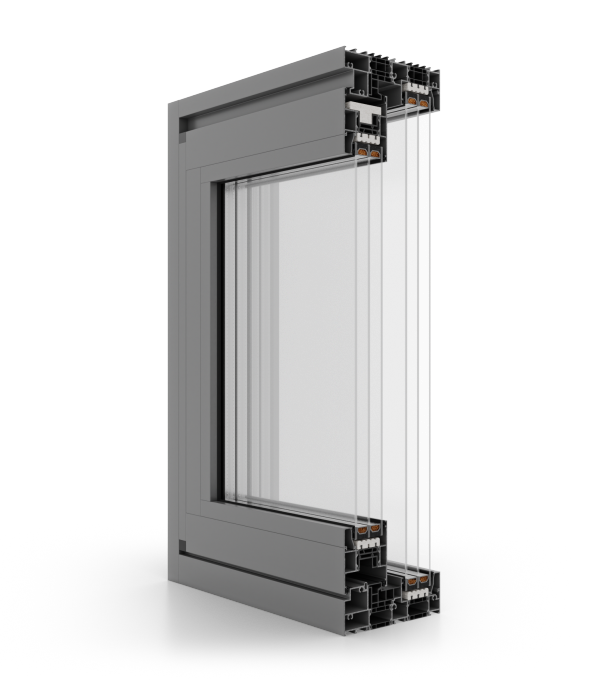
2 Guiding Rails
construction depth 180mm
glazing with packages: up to 62 mm
triple glazed door Uw 0.9 W/m²K

Aluminum Lift and Slide Door
Max Light Monorail
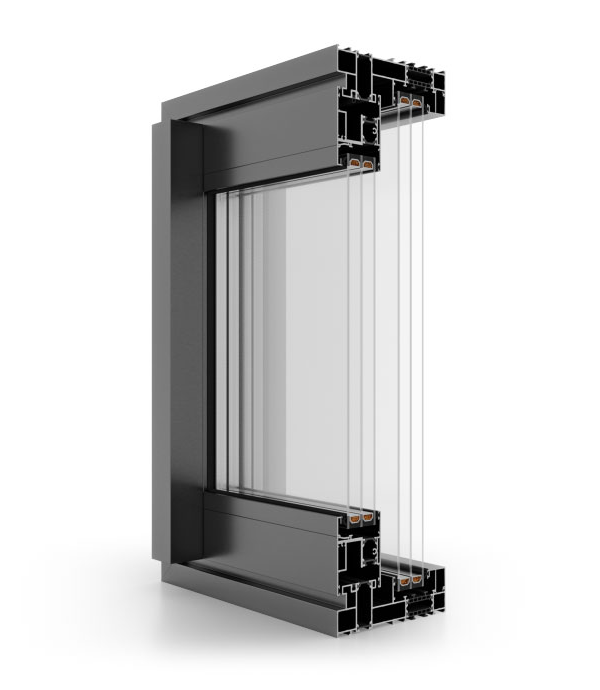
1 Guiding Rails
construction depth 176mm
glazing with packages: up to 71 mm
triple glazed door Uw 0.8 W/m²K

Aluminum Lift and Slide Door
Ultraglide
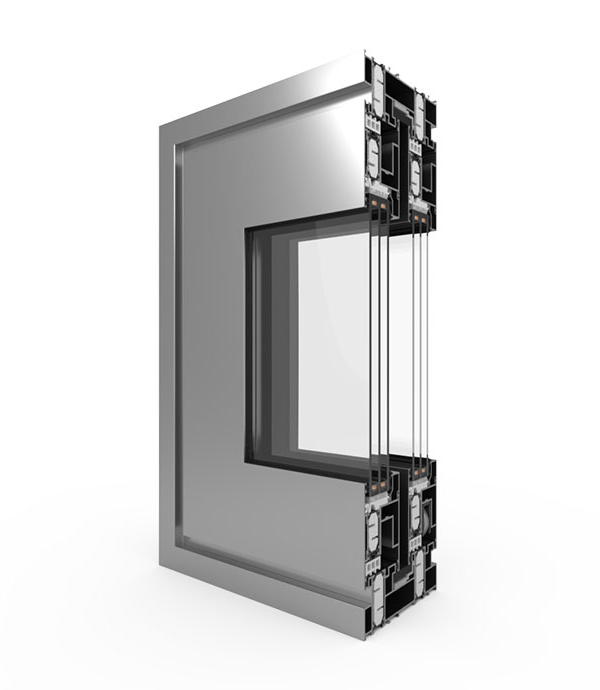
2 Guiding Rails
construction depth rom 153 to 239 mm
glazing with up to 52mm
triple glazed door Uw 1.3 W/m²K

Aluminum Lift and Slide Door
Decalu 163 Slide
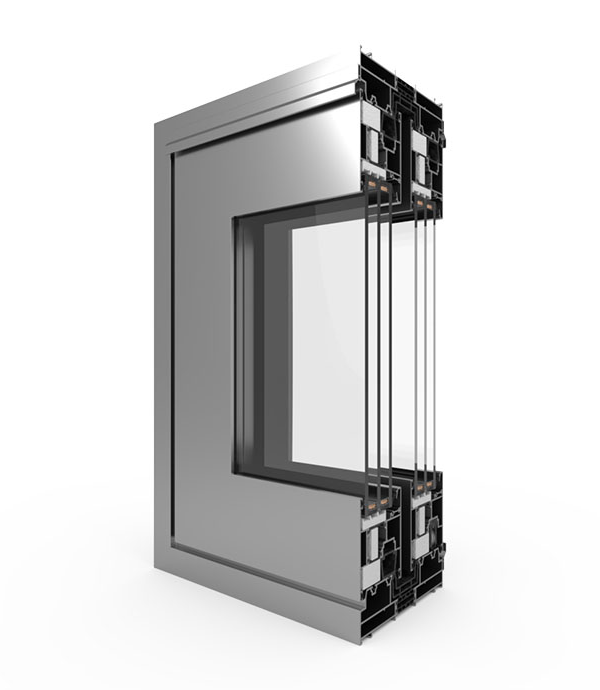
3 Guiding Rails
construction depth 163mm
glazing with packages: up to 58mm
triple glazed door Uw 1.3 W/m²K

Aluminum Lift and Slide Door
MB-77 HS

2-3 Guiding Rails
construction depth of 174 mm (2-rails), of 271 mm (3-rails)
glazing with packages: up to 58mm
triple glazed door Uw 1.5 W/m²K

Alumiinium Bi-Fold Door
Cortizo Bifold Plus
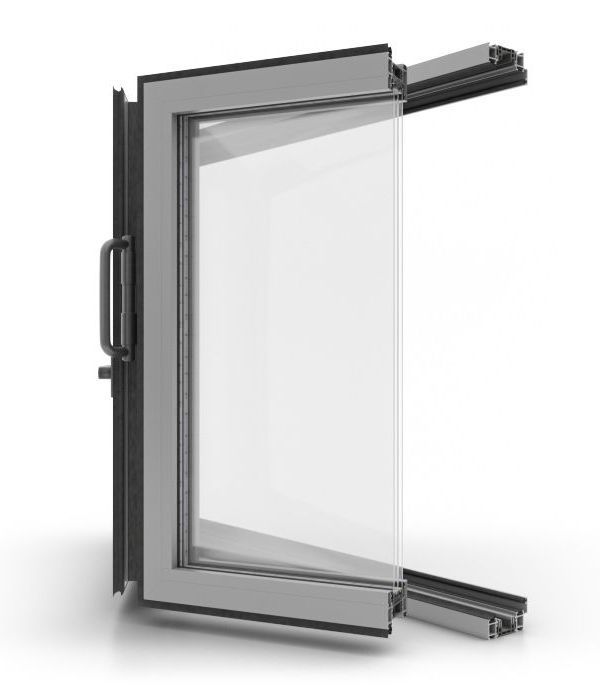
up to 7 sashes
construction depth 80mm
glazing with up to 48mm
triple glazed door Uw 0.9 W/m²K

Alumiinium Bi-Fold Door
MB-86 Fold Line HD
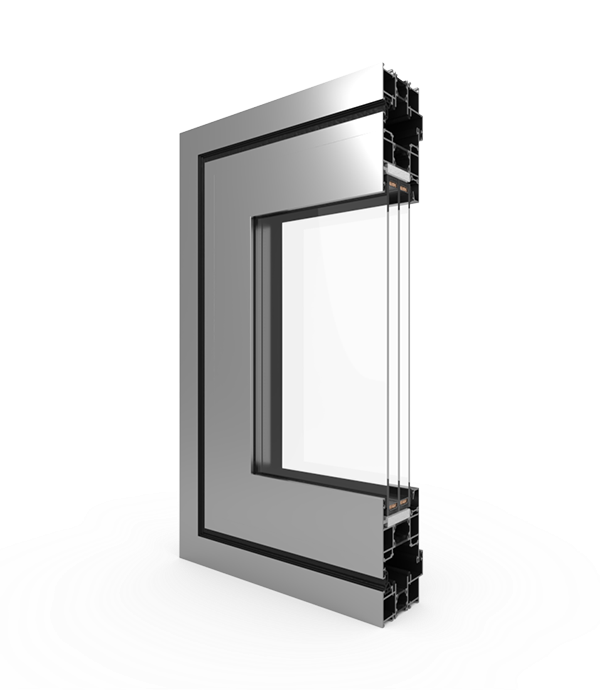
up to 6 sashes
construction depth 88mm
glazing with up to 61mm
triple glazed door Uw 1,25 W/m²K

Alumiinium Bi-Fold Door
Decalu 88 bi-fold
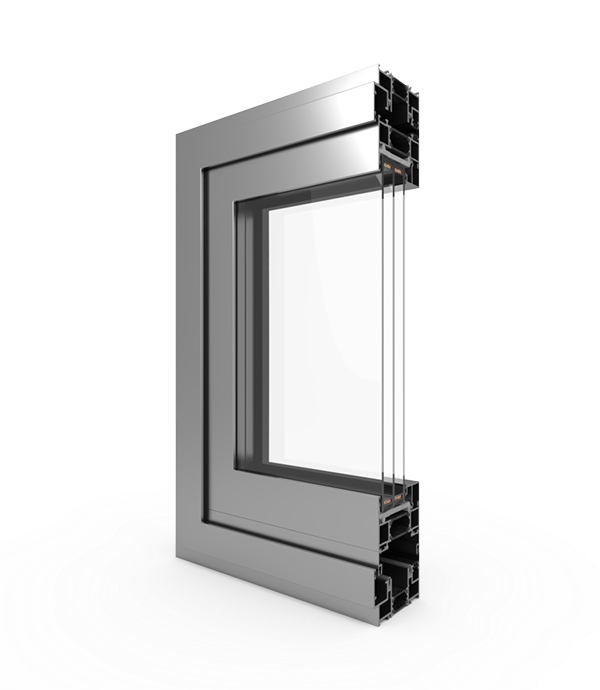
up to 6 sashes
construction depth 88mm
glazing with up to 50mm
triple glazed door Uw 1,12 W/m²K
- Easy-to-operate systems
LWS&I offers aluminum sliding systems that can be both large and impressive yet very easy to operate. Even the largest of them, the ones with a single sash weighing up to 400 kilograms, can be operated without the slightest effort. It is ensured by the mechanisms used in each of the basic options for sliding solutions, i.e. tilt-and-slide and lift-and-slide systems, both with visible thresholds and with thresholds that disappear within the floor.
- Aluminum sliding systems are durable
The high durability characterizing aluminum sliding systems is an important advantage of this solution. The strength and durability of aluminum have a direct impact on the system's performance. It can be used to construct much larger sashes with thicker glazing, which lets in even more light and keeps the system warmer. On the other hand, lightweight systems can have profiles reduced to the absolute minimum.
- Exciting design
Aluminum sliding systems are an excellent choice for any space that should be representative and delight its users. It can apply to both commercial and typically residential interiors. The most striking rooms and façades can be created by choosing systems from LWS&I, which allow glazing from the floor to the ceiling. An entire wall may become transparent and will always be a pleasure to behold, significantly increasing the aesthetic value of the building from the outside.
- Solutions with the most light
Sliding systems are usually built to achieve the largest possible glazing to allow the user to enjoy what is behind the glass rather than the system itself. Aluminum sliding systems provide high rigidity and durability, making it possible to create truly large glazings with minimal profile visibility. What's more, the proposals prepared by LWS&I offers innovative solutions to reduce the visibility of other joinery elements.
Aluminum sliding systems are the option that offers the most possibilities of all sliding systems. They can work as doors or windows that create spanning and, at the same time, warm glazing. Such systems allow for more comfortable rooms and better interior arrangements by removing the need to leave space for the opening sash. It makes it possible to effortlessly combine different spaces into one larger area, such as a living room merged with a terrace.

